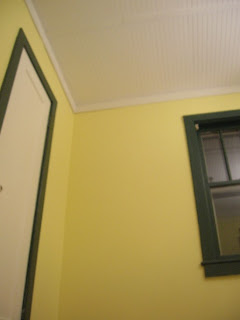Woke up Sunday morning with one major task remaining before we could actually start putting up the ceiling. That would be running the electric planer along the first beam, since ceilings will make it much tougher to get the planer in there. (Back in September, when we put those beams in, things were moving fast. We didn't have the planer in time to dress the first beam-and-posts, so we just put them in as they were. For the second set, we were able to plane and bevel them outside in the yard, which is much easier than doing it once they're installed.)

We made a makeshift scaffolding, John tried out the planer on a scrap of oak post, and then climbed up to attack the beam. It was slow going, taking off a layer of splintery wood, black saw marks and blue pencil graffiti. Plus there were deep grooves at regular intervals from, we think, a broken tooth at the sawmill. John got enough done on one face of the beam so that we could get the ceiling up, but this will definitely be a big job to finish another time—three sides of the beam and three each on two posts. It's looking better already.

After leftover pizza and still more planning, we felt ready to cut our first piece of ceiling. No wait—make that a dress rehearsal—John wisely suggested that we cut a practice panel first, to get our technique down. The first panel would be unusual, with "tabs" that wrap around both sides of the chimney: another reason to practice.

We both feel like this ceiling is the culmination of our renovation project in a couple of ways. First of all, the dining room feels like the heart of the house, and we've always known we wanted it to feel really cosy and warm. We decided long ago that a boring sheetrock ceiling wouldn't cut it, and we went back and forth about what to use instead. We thought of plywood but weren't sure what that would actually look like. I fantasized about some kind of reclaimed wooden planks, but we had no time or money to acquire such a thing. We learned more about finish-grade plywood and eventually settled on that; choosing a species of wood and designing the layout of the panels was kind of a hasty process, but what else is new? We're excited about what we're doing, and it's a big step up from the other ceilings we've put in.
It's also a culmination because this way of putting up plywood—with deliberate gaps between panels, and making the fasteners part of the design—is not going to leave a lot of room for error. It's going to take all the skills we've developed in our nine months of work. There will be no paintable caulk hiding mistakes on this one.
So here we were, cutting our first panel. We were working without any music on; it felt like serious business. Measured super carefully, clamped a guide on for the circular saw, John made two of the cuts. Then there were some Skil saw cuts to do. The guide didn't work out for this saw, so he freehanded them. We got up on ladders and dry-fit it: almost. Need to shave some off the tabs. We did and it fit. OK!
We were glad we'd rehearsed. Time for opening night. Now, our ceiling design calls for a "stripe" of darker wood down the center of the room—an idea John had long ago. Of our 13 plywood panels, two are noticeably darker. Perfect! We laid out a lovely panel, figured which part of the grain we wanted to use for this piece, and marked it up. Many minutes of careful cutting. And here it is.
Now for the fasteners. We have to plan every screw, since they will all be visible. We marked them out and John drilled into those spots with the "forstener" bit. What this does is make a dimple in the plywood—only halfway through. Then you put your screw through the middle of this dimple and cover the head with a round wooden plug.

We held the panel up, predrilled for the screws, fastened it in and hurrah!

Did one more panel last night. It's the very center of the room, a perfect square, in the middle of which hangs the "chandelier" (which sounds a lot grander than the ancient used fixture we bought at a junk shop). We rotated this one 90 degrees so that the grain will go perpendicular to the rest of the room. (More last-minute design.) Cut out the light fixture opening, put it up using a paint mixer to space it evenly off the first panel, and hurrah again!


So far, so excellent. We're really happy with it. John said, "This is gonna look like a university library!" Yep, not just a college library, folks, a university library. It looks modern, with the gaps along the seams, and also very warm and visually interesting because of the grain. And we've only covered about 14 square feet so far. I'm hoping we get a little faster as we continue.
Ate our dinner under the two panels with our heads craning back to look.
- Erika


























































