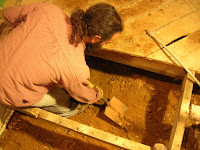Why's it take so dang long? Well, for example, last night we needed to buy plywood for the bathroom subfloor. John had done lots of research in the tiling forum and had detailed instrux printed out as to which particular type of plywood we needed.
But we had a short-ish list of other stuff to get first--joist hangers, hacksaw blade, some screws, etc.--and with the overwhelming size and complexity of Lowe's, that stuff took a good half hour to find. (We need inch and a half screws, but they don't seem to exist. There's inch and a quarter, then inch and five-eighths. There we stood, gazing up at 20-foot-high shelves holding probably millions of screws, none in our size. At this point, my attention started to wander: the woman in red patent leather heels sitting on a lumber cart...interesting types of angled joist hangers across the aisle...the soft rock on the PA... Meanwhile, John was cursing and scratching his head.)
Finally, we made it to the plywood aisle. Nothing's marked, or it's marked in ways we don't understand and that aren't consistent from product to product. We can't even find exterior grade plywood. Finally we get a guy to come help us by pushing the little button on the unmanned help desk and waiting 5 or so minutes.
He's a nice guy, but he clearly thinks we're crazy for using exterior grade in our bathroom. And as we're discussing it, he keeps saying "they dip it in a chemical" which sets off a little alarm in my mind. We want to be green builders where we can, so we've talked about using stuff like denim insulation instead of fiberglass, and salvaged wood instead of new, but our lack of time and experience has kept us from ever considering green choices in plywood. What chemical is this stuff dipped in? Is it going to off-gas into our bathroom? Was the chemical dumped in a river somewhere after the plywood was dipped? As my dad likes to say, "chemical" is not a bad word; everything, including water, is a chemical. But still, it'd be nice to know more about what we're buying. When we lifted one of the sheets off the pile, a smell filled our nostrils. It was a "chemical" smell for sure, and I don't mean watery.
Between environmental worries and the fact that this plywood was completely buckled and curvy, we were stymied. Talking to the flooring department didn't help: Our plan of putting down soapstone seems to put us in some sort of specialty universe where Lowe's does not venture. In the end, we decided--more to feel like the trip wasn't wasted than anything else--to buy the sheets we needed and return them if they weren't the right stuff.
Next 20 minutes: searching through about 12 sheets of each size to find 3 decent ones. That's about the ratio we've found with any wood product we've bought. It's heavy, smelly, splintery.
We wrestled it into the minivan, tied down the gate. (Total time spent at Lowe's: 2 hours.) Drove to the house, wrestled it inside.
Heated up soup, ate standing up, looked at our floor frame and thought of ways to brace up the big hole in the pattern where plumbing has to go. We'll add some 2x4s to support the tub and toilet there. Then we got our door frame into position and put down some plywood (nice, straight plywood scraps that came with the house) just to be able to visualize the bathroom wall and find the angle for the door. Hey, it sort of feels like a room when you do that! Wow. Made a list of stuff we want to accomplish when my dad's here this weekend.
Went home.
Then, this morning, found out we bought the wrong plywood!
- Erika





















































